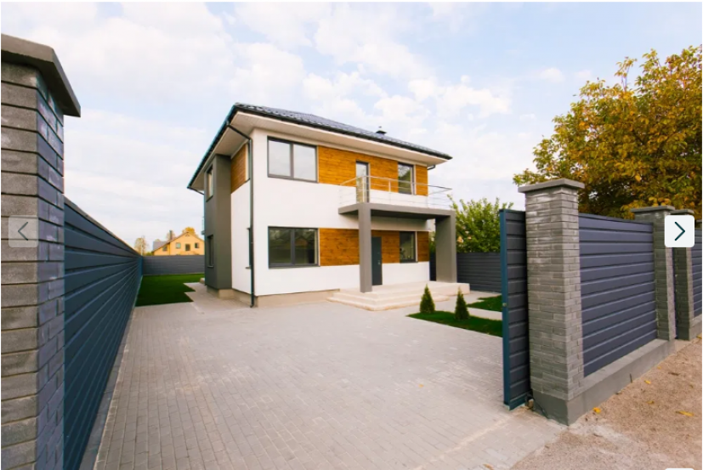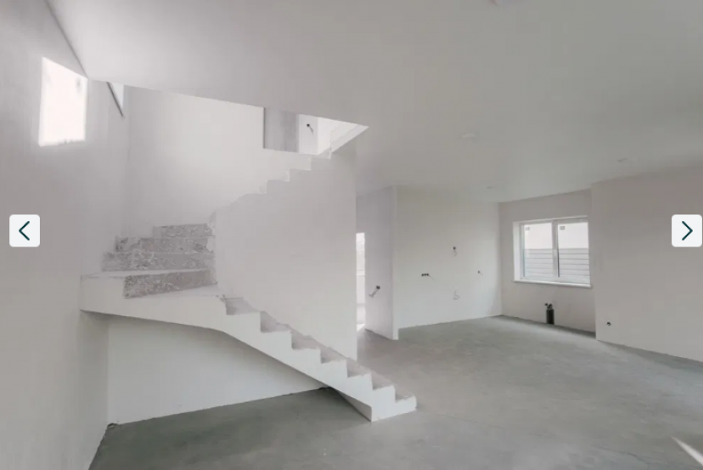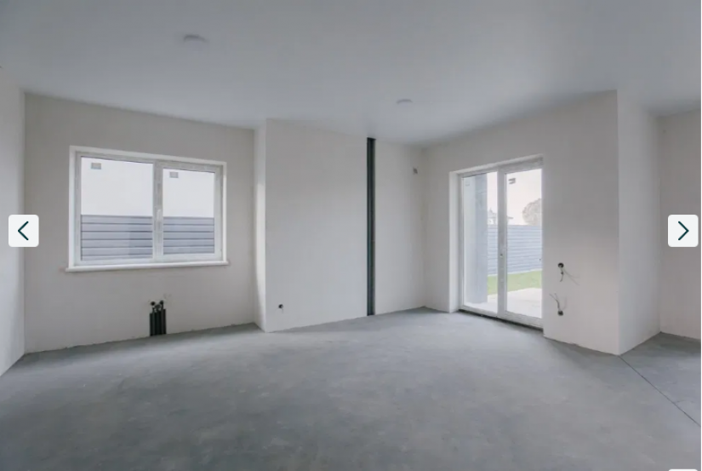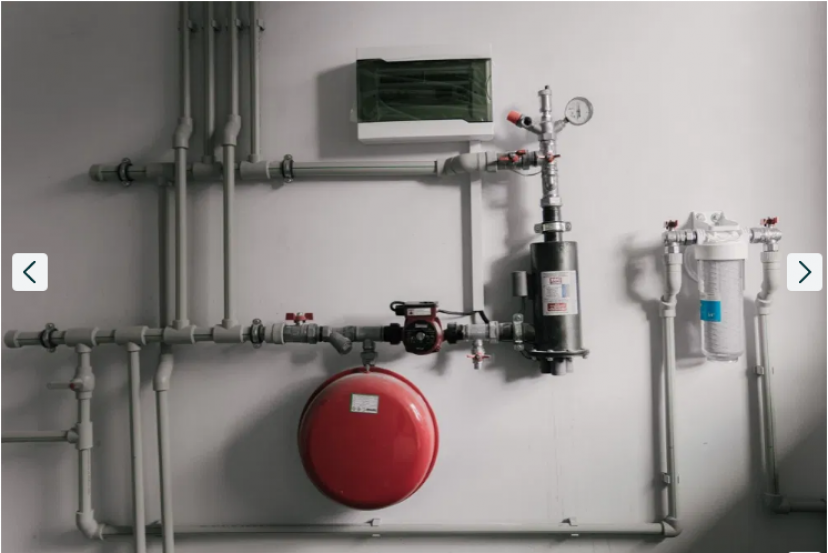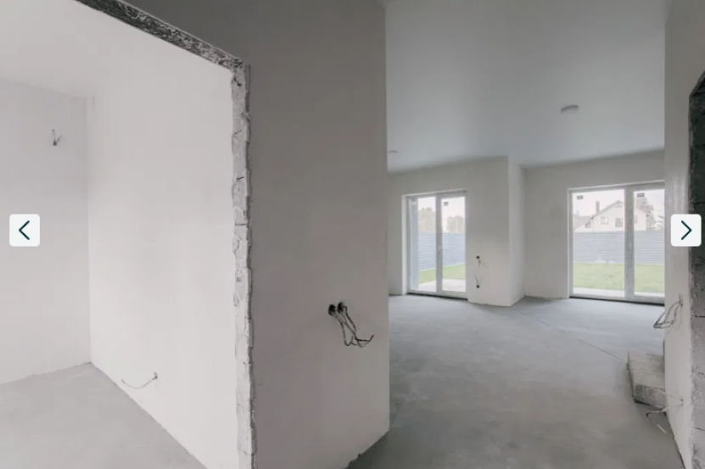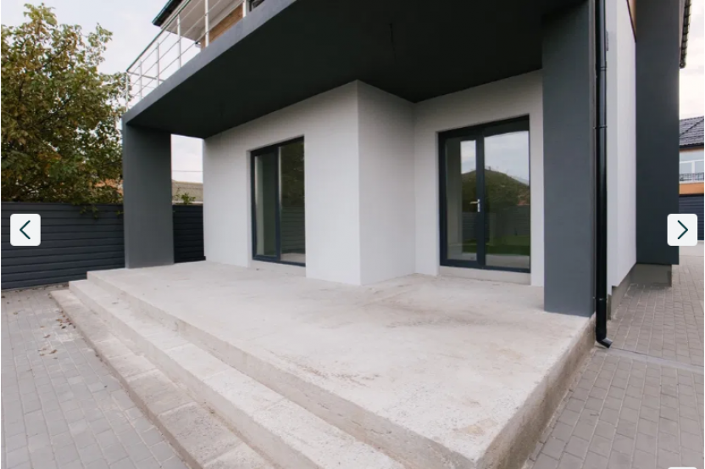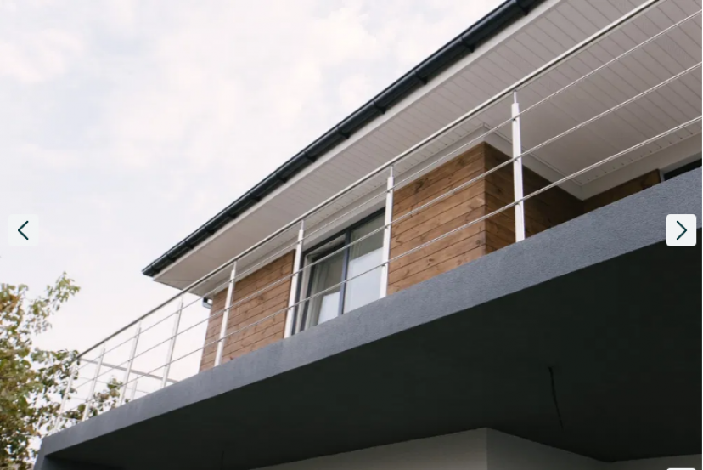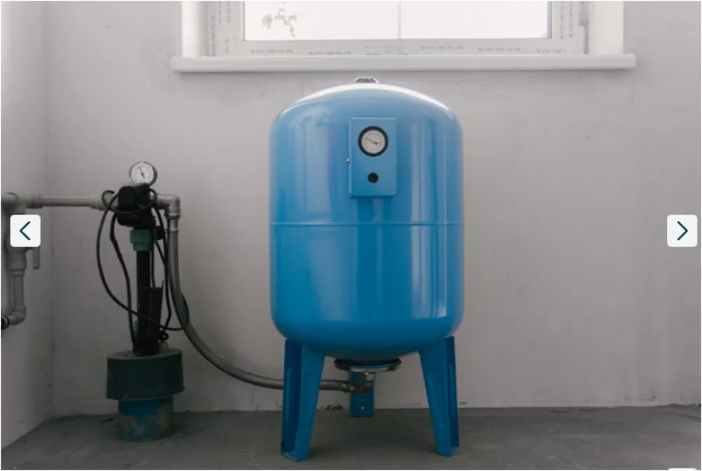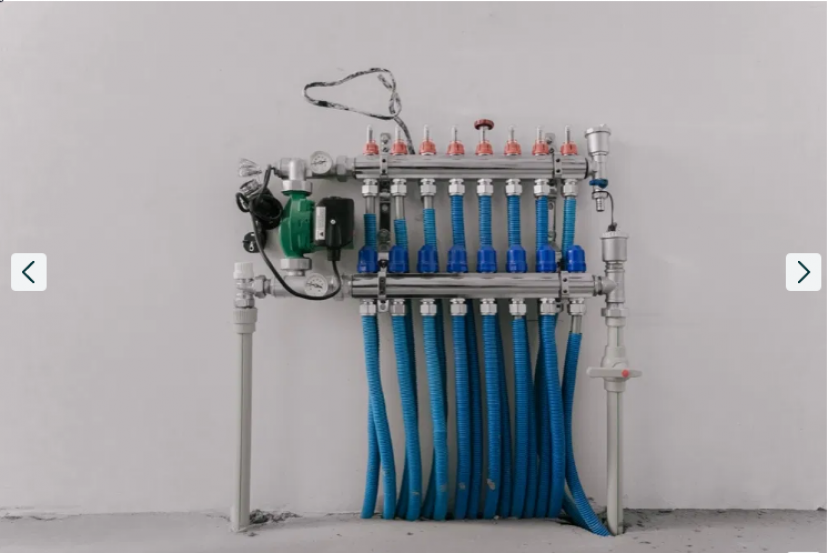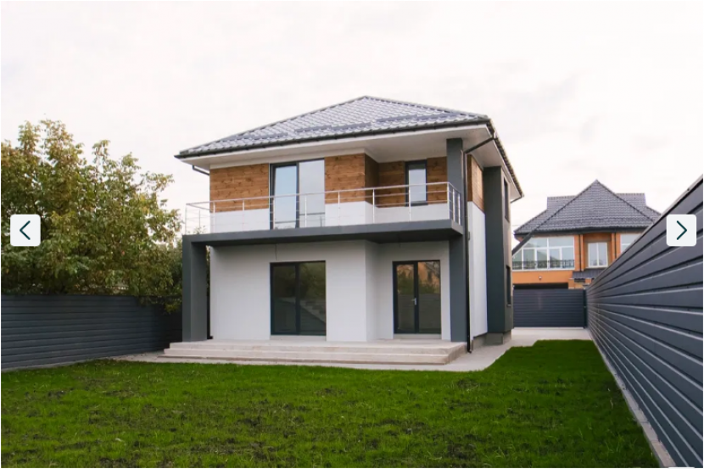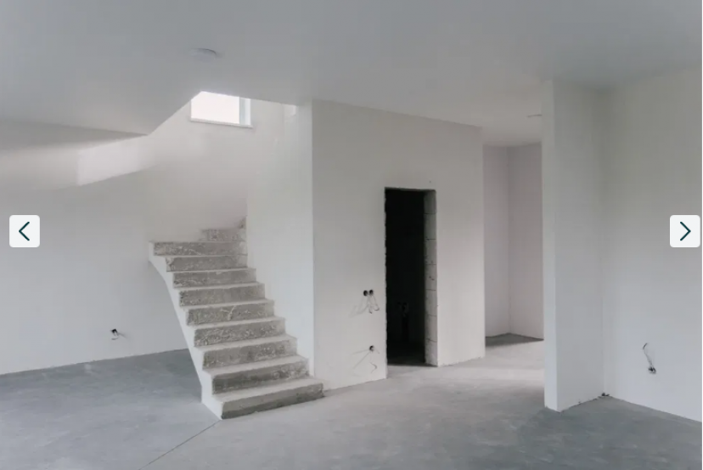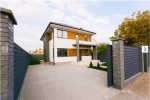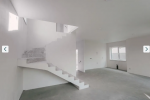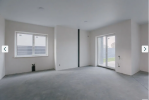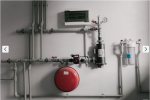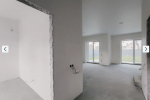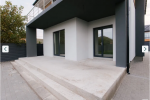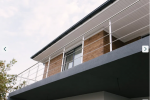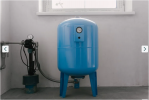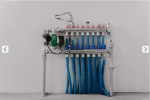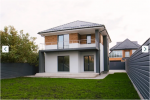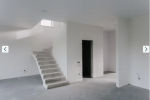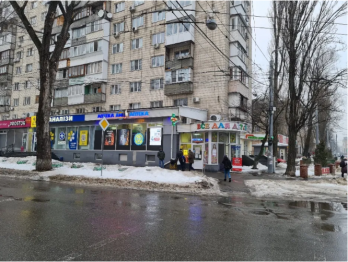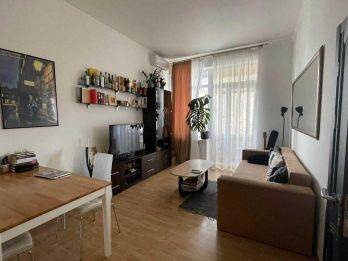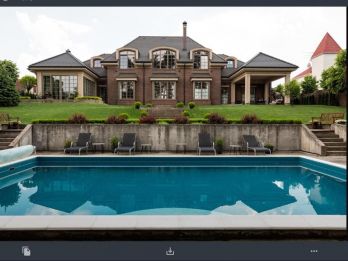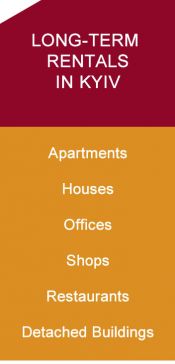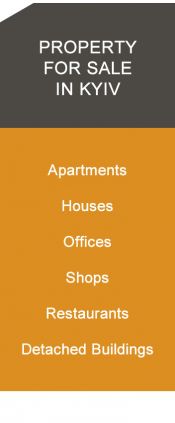House for sale 205 m2, Zhuliany, st. Birch
District: Solomyansk
Bathrooms |
2 |
Floor |
2 |
Total floors |
2 |
Garden |
+ |
Garage |
+ |
Pool |
- |
Balcony |
+ |
Terrace |
+ |
Parking |
- |
Land plot |
5.00 m2 |
Elevator |
- |
Furniture |
- |
House for sale on the street. Berezovaya, near the Vasilkovskaya metro station.
Total area - 166.5 m²; Heated area - 138m²; Living area - 65.16 m²; Plot - 5 ares; Cadastral number - 8000000000: 72: 300: 0041; Number of rooms - 4.
Detailed area of the house:
1st floor: Room - 10.73 m²; Living room kitchen - 42.51 m²; Boiler room - 4.83 m²; Bathroom - 5.37 m²; Corridor - 4.29 m²; Terrace - 20.38 m²;
1st floor area - 67.72 m² + 20.38 m² (88.1 m²);
2nd floor: Corridor - 4.43 m²; Bathroom - 5.92 m²; Bedroom - 3.57 m²; Bedroom - 16.58 m²; Master bedroom - 24.28 m² + bathroom 5.68 m²; Balcony - 7.91 m².
2nd floor area - 78.37 m² + attic over the whole house as a gift!
Complete set and characteristics:
• Inside.
Ceiling height - 3 meters;
Windows - energy saving Rehau;
Finishing - fine;
Doors are metal.
Wiring - electricity, heating pipes, and sewerage.
• Outside.
Wall material - red brick, 30 cm;
Insulation - mineral wool, 10 cm;
Facade - plaster;
Overlapping - monolith;
Roof - metal tiles;
• Plot.
Fence - prof. sheet, sliding gates;
Landscape - thuja planted and grass planted;
Entrance group - paving slabs.
Communications:
Water - well 54 meters;
Sewerage - septic tank;
Electricity - 15 kW;
Heating - electrode boiler, 1st floor underfloor heating.
Infrastructure:
To the center - 12 km;
Metro Vasilkovskaya - 2.5 km;
Shops - 1 km;
School - 1.5 km;
Garden - 300 m;
Nearby residential complexes: Likograd, New England.
Send a request for this property














