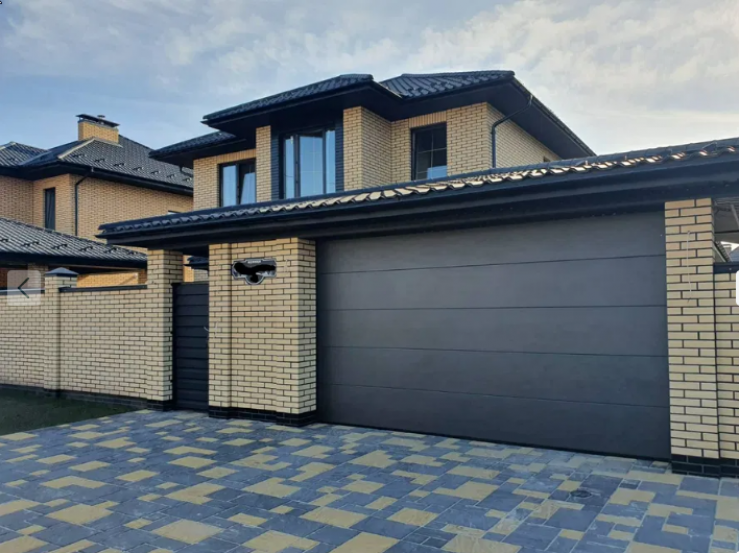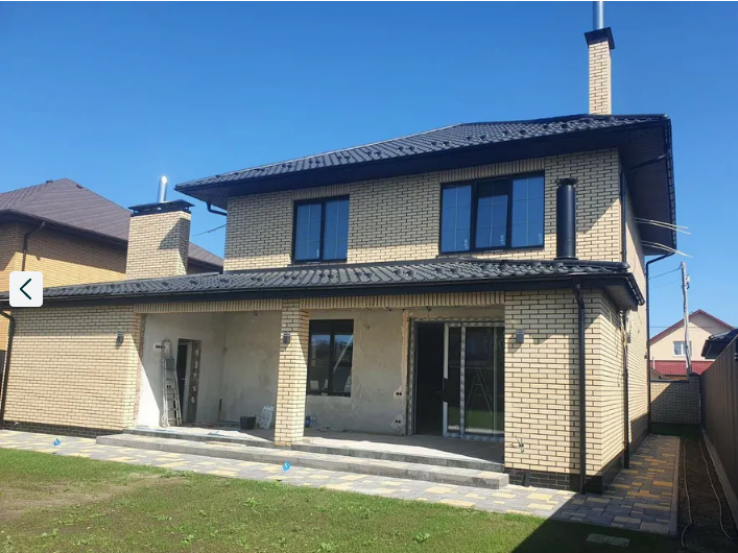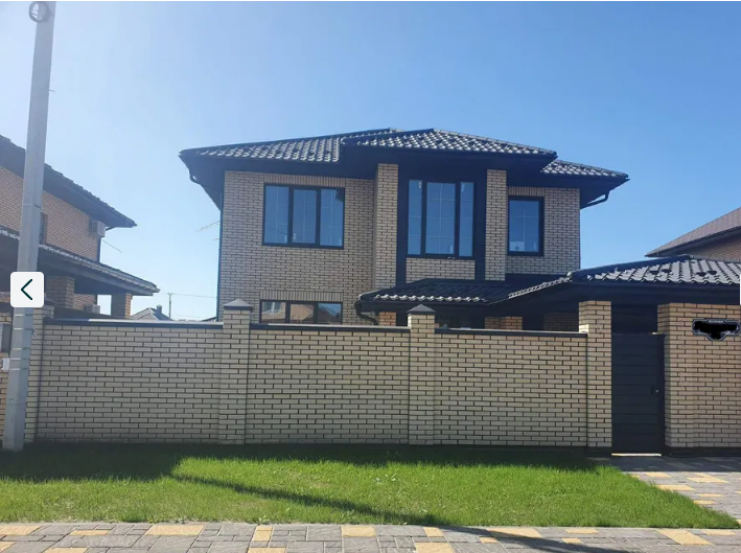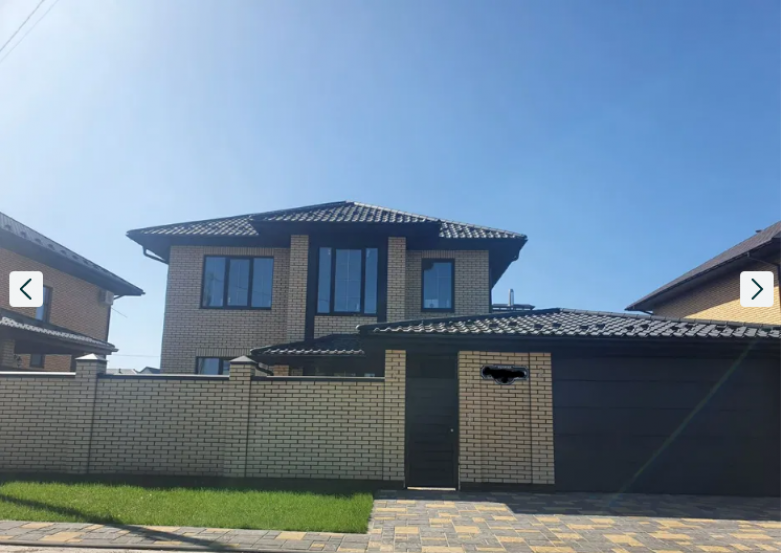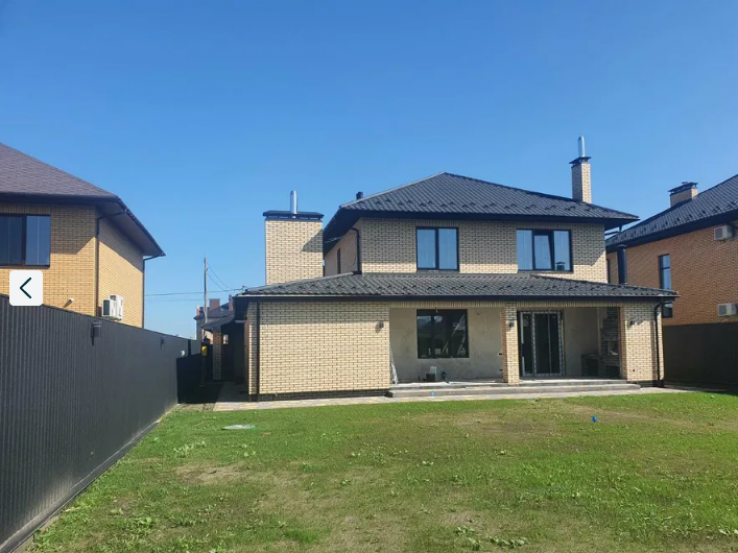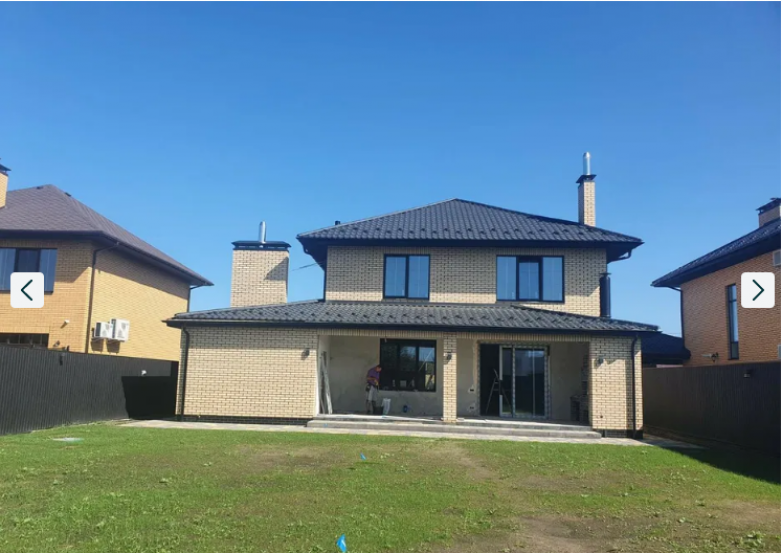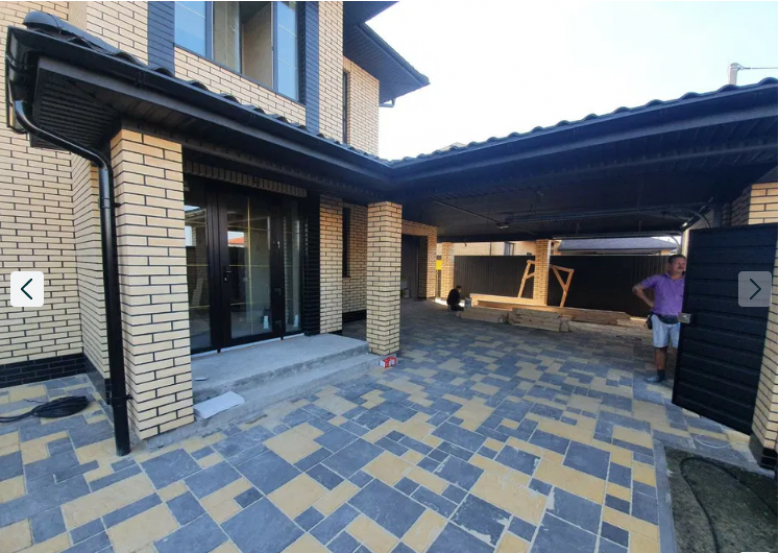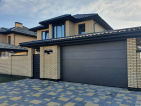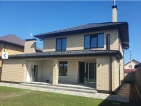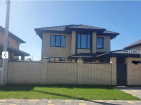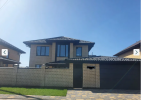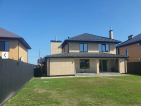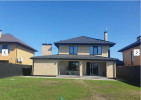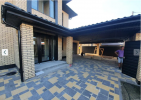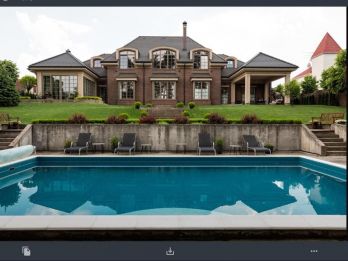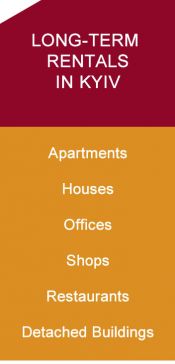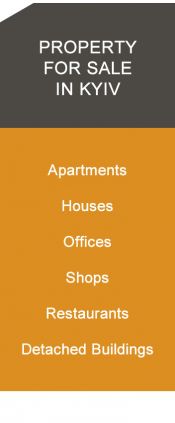House for sale on Petropavlovskaya Borschagovka, 229 m2
District: Solomyansk
Bathrooms |
2 |
Floor |
2 |
Total floors |
2 |
Garden |
+ |
Garage |
+ |
Pool |
- |
Balcony |
- |
Terrace |
+ |
Parking |
+ |
Land plot |
9.00 m2 |
Elevator |
- |
Furniture |
- |
A high-quality, environmentally friendly and energy efficient country cottage with an area of 229 sq. m. The house was built in compliance with all standards and technologies.
The house is located on an inhabited street, an asphalt road.
Ground floor: an entrance hall with space for a wardrobe, a guest bedroom / study, a kitchen-studio with a living room and access to a terrace of 31 sq. m, (in the living room there is an outlet for the fireplace), a bathroom.
Second floor: 3 bedrooms (one with its own dressing room), dressing room, bathroom.
Wall thickness 500 mm - red brick 250 mm, insulated with 120 mm perlite and faced with 120 mm clinker bricks. Rehau windows (two-chamber) with a profile of 70 mm. Floor heating is installed.
All communications are connected and distributed around the house: underfloor heating, water - well 45 m; light - 11 kW. output for electric boiler. Heating - gas, internet, alarm, sewerage - septic tank with overflow 14 cubic meters.
Plot - 9 acres for construction, fenced off. Automatic gates and lighting were installed, paving slabs were laid. GARAGE 26 sq. m. and parking for 2 cars behind the garage + carport.
Send a request for this property














