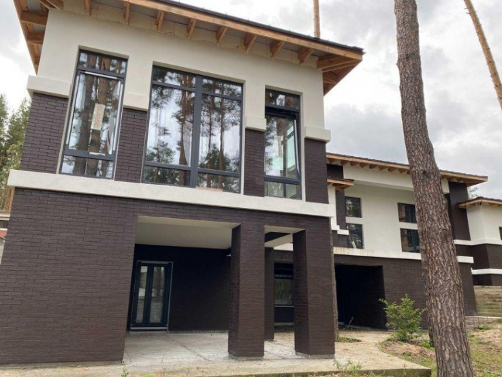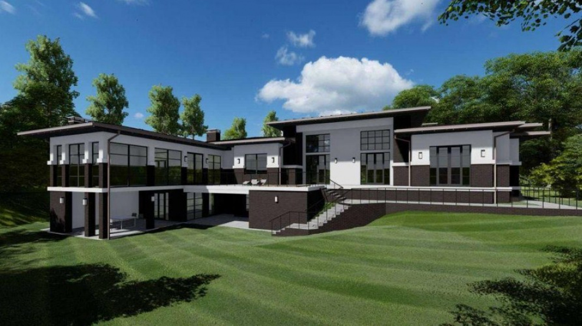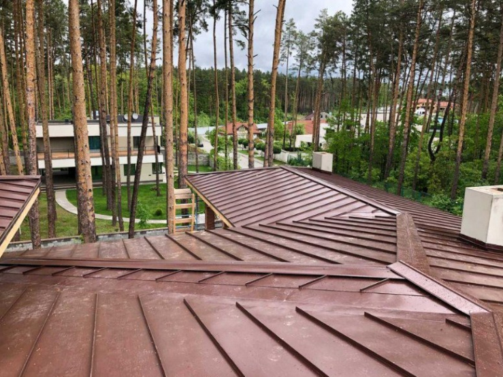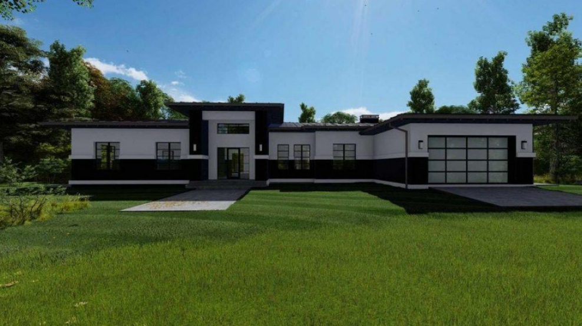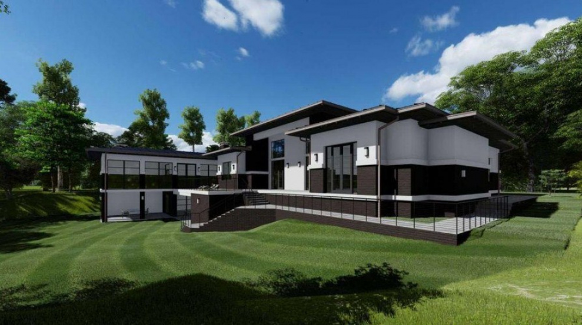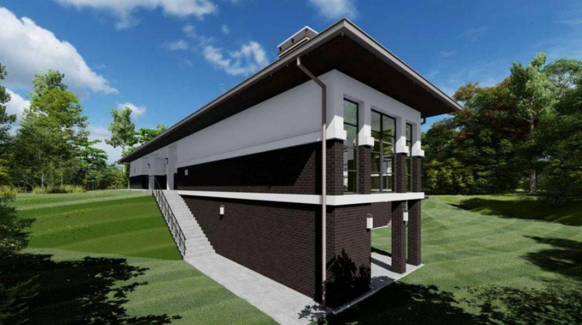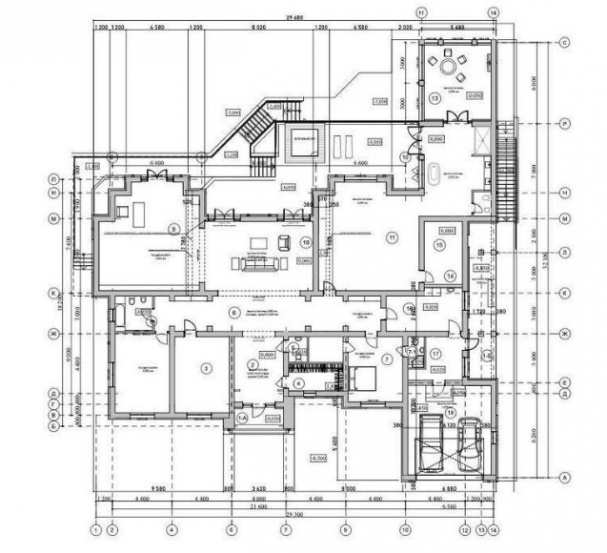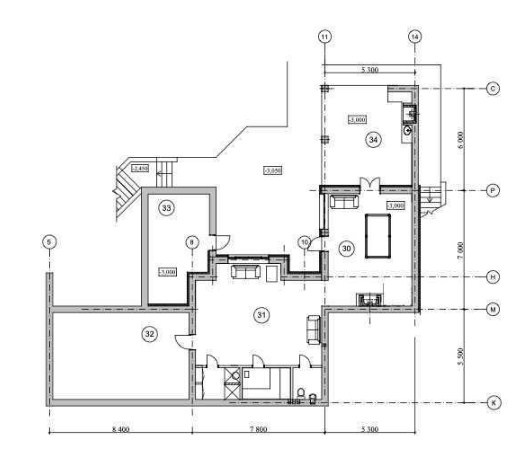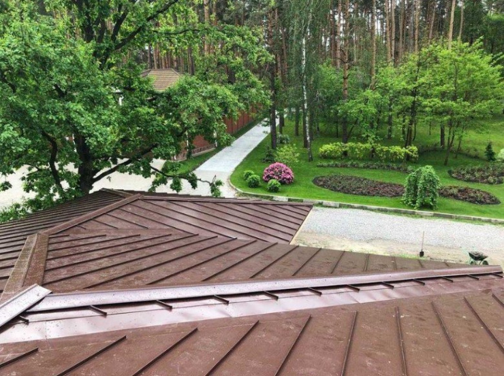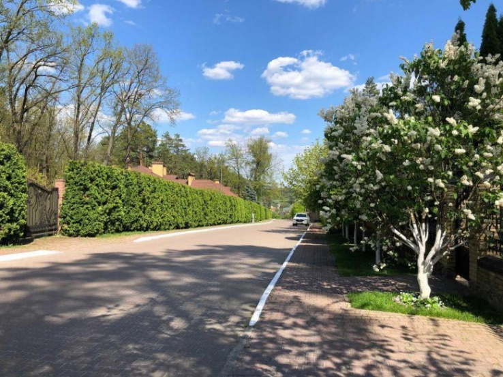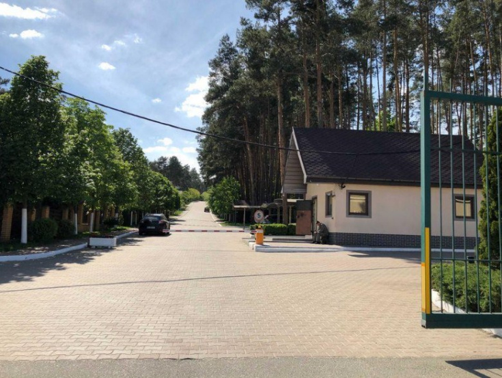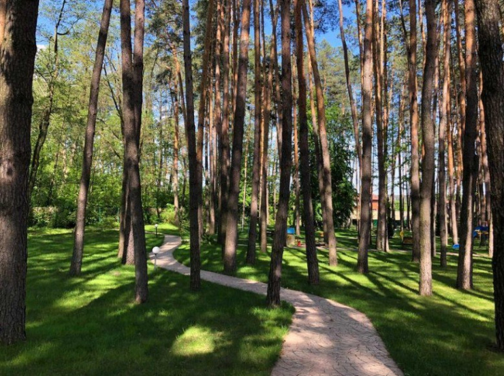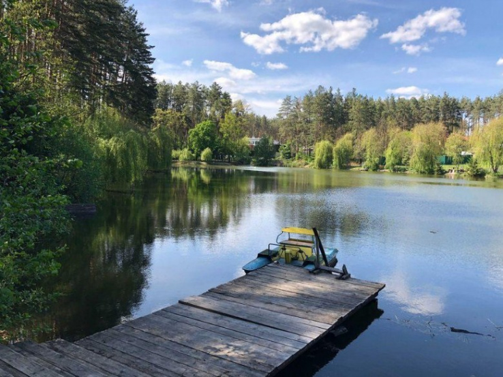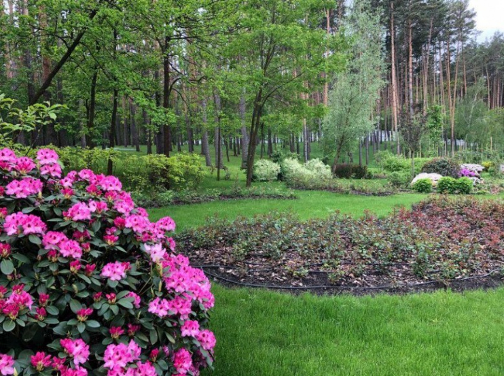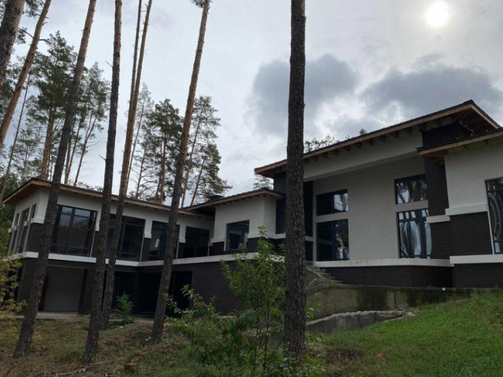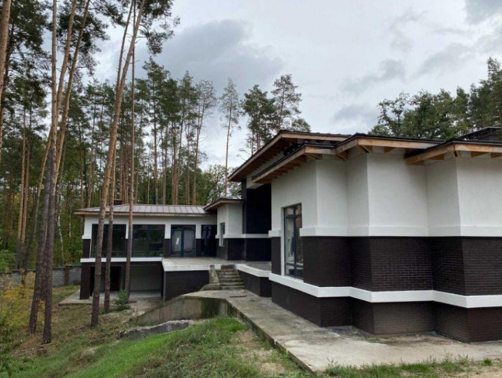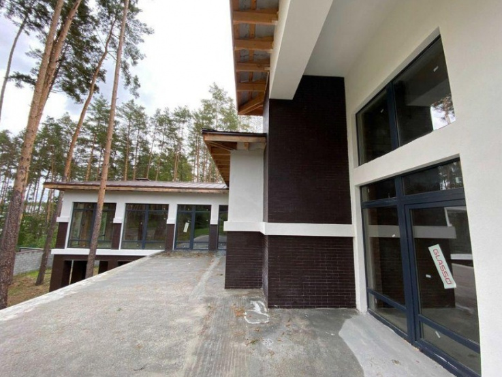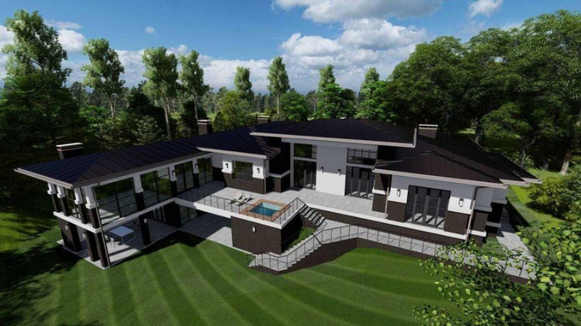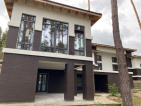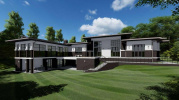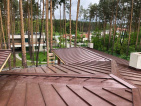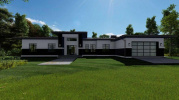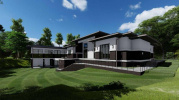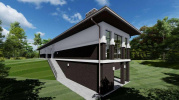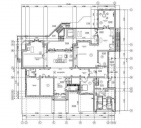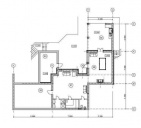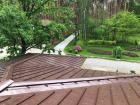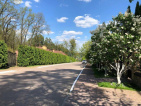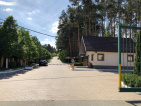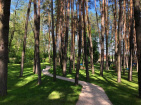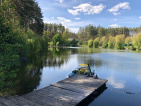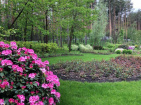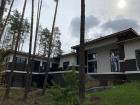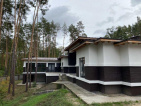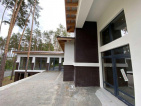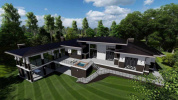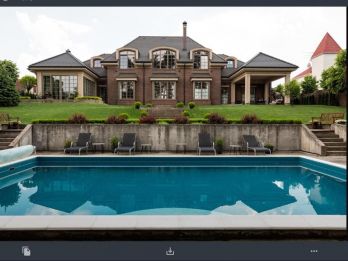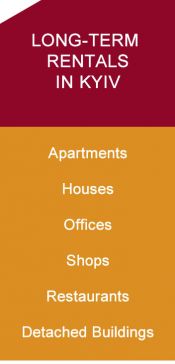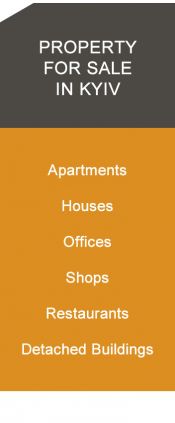New modern house in a closed cottage town in the village of Stoyanka
District: -
Bathrooms |
- |
Floor |
0 |
Total floors |
1 |
Garden |
- |
Garage |
- |
Pool |
- |
Balcony |
- |
Terrace |
+ |
Parking |
+ |
Land plot |
0.00 m2 |
Elevator |
- |
Furniture |
- |
New modern house in a closed cottage town in the village of Stoyanka. One-storey house with a total area of 450 m2 with a land plot of 2000 m2. The house is built and ready for interior finishing works. Functional layout: 4 bedrooms, study, 3 bathrooms, 3 dressing rooms. Large panoramic windows overlooking the forest. In the basement floor, it is possible to create an autonomous recreation area, SPA, home theater for the whole family, as well as to plan living rooms to accommodate guests. Modern technologies were used in the construction of the house. The project of the house and the landscape of the site were developed individually with an architect. All the necessary drawings are ready (heating, sewerage, lighting, water supply, furniture arrangement). Infrastructure of the town: green walking area, sports and playgrounds, lake, security and maintenance services. All communications are connected.
Send a request for this property














