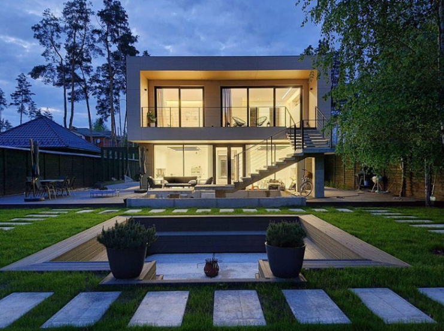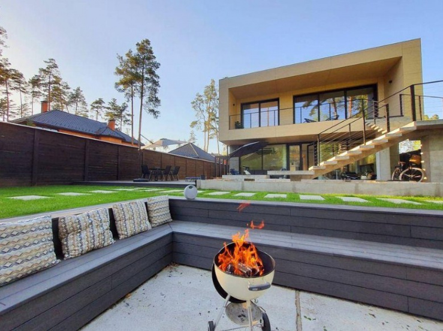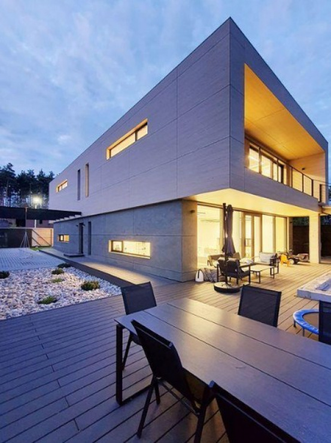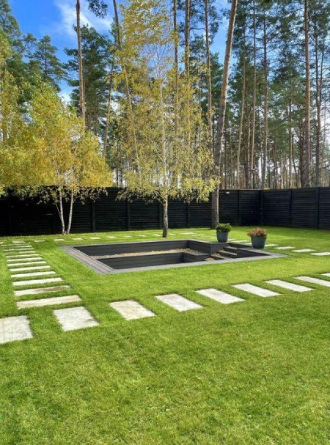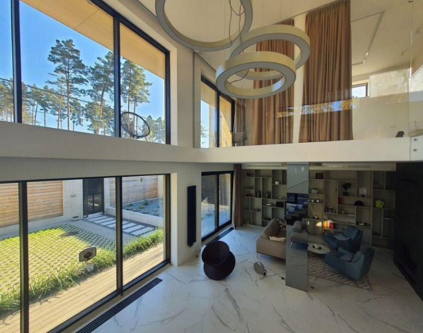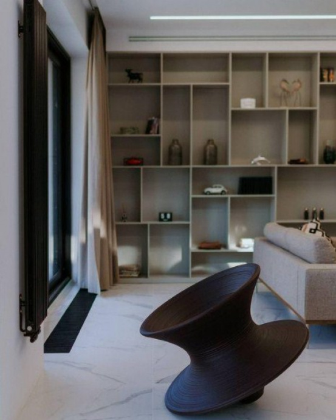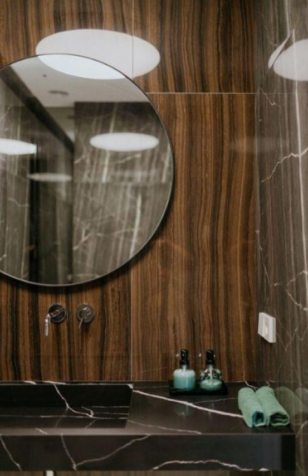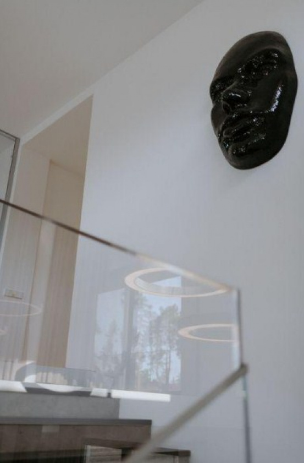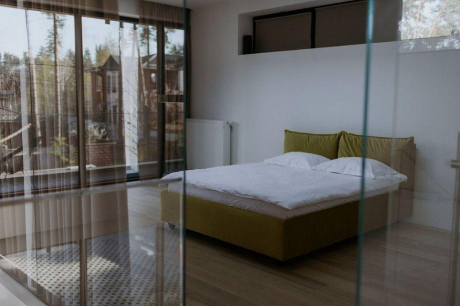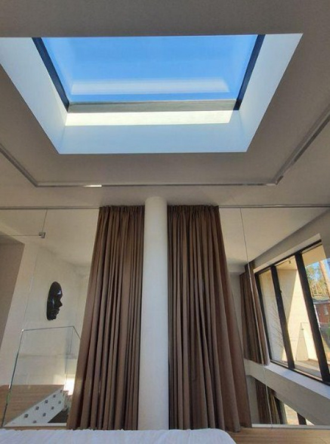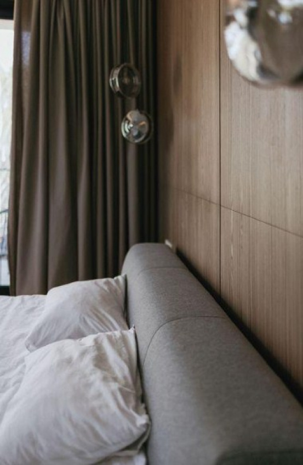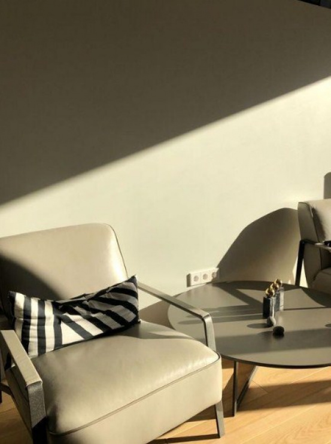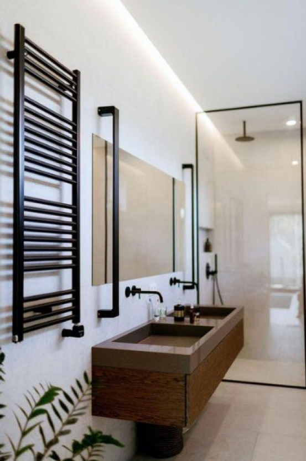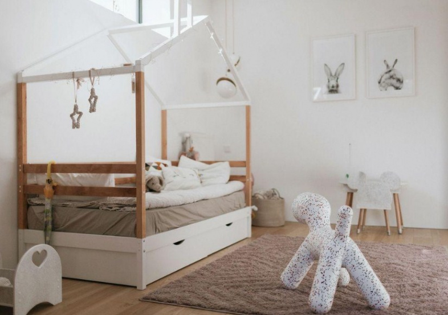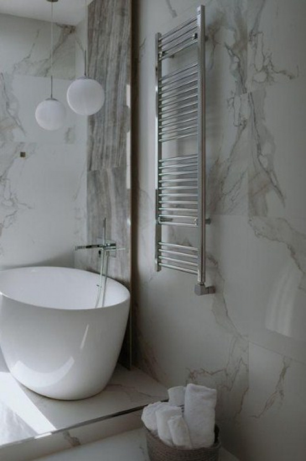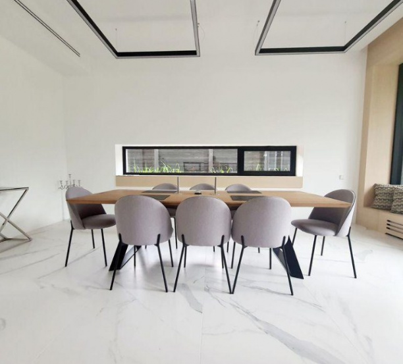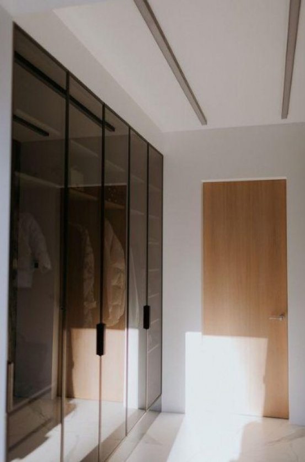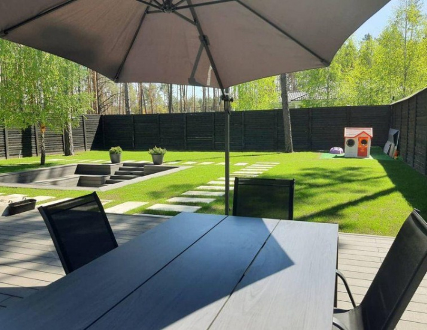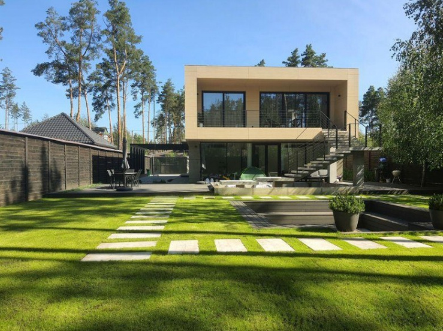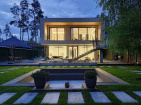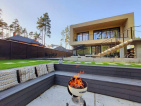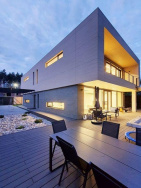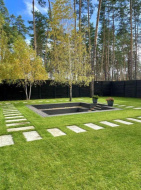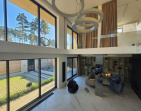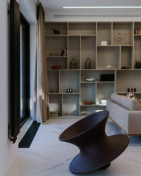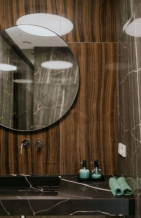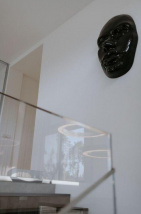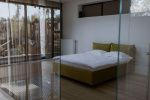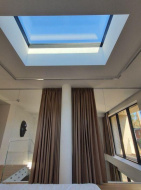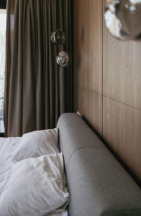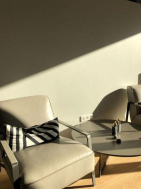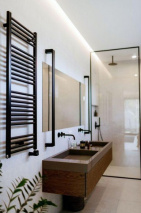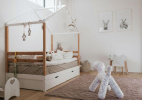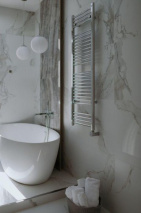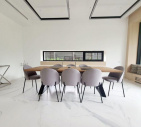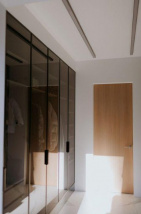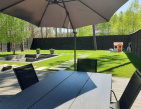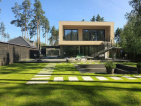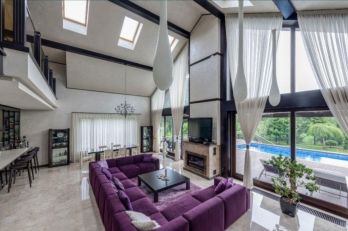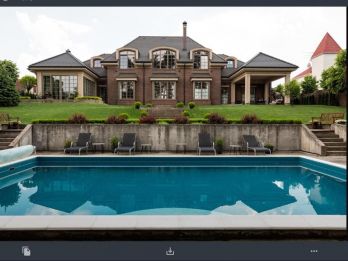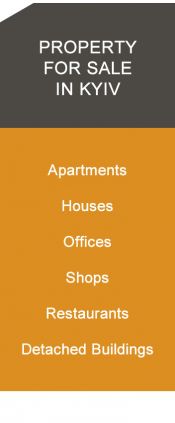New modern house in Art Nouveau style
District: -
Bathrooms |
- |
Floor |
0 |
Total floors |
2 |
Garden |
- |
Garage |
- |
Pool |
- |
Balcony |
- |
Terrace |
+ |
Parking |
+ |
Land plot |
0.00 m2 |
Elevator |
- |
Furniture |
- |
The new modern house in the Art Nouveau style is located in the most desirable area of Bucha (9 km from Kiev). Near the main road and at the same time in a pine forest. The house is thought over to trifles and sustained in uniform style - is ideal for those who like laconic forms and spacious functional rooms. The living area with panoramic glazing on the ground floor combines living room, dining room and kitchen, making it look even more spacious and brighter. The atmosphere of home warmth and coziness fills these rooms with a large designer fireplace Romotop. Also the ground floor includes a technical room, laundry, bathroom and hall. The private area with three bedrooms is located on the second floor: a master room with dressing room and bathroom, a children's bedroom with private bathroom, a guest bedroom and a small room (can be equipped with a dressing room or massage / beauty salon). On the second floor on both sides of the house there are spacious balconies (15 m2 each). From the south balcony to the courtyard there are stairs, under which there is a decorative pond. All rooms, except the kitchen, are equipped with furniture and plumbing of Italian brands. The house has the latest heating system with geothermal heat pump Vaillant, duct air conditioning system. The facade of the building is lined with Italian HPL-panel mounted on an aluminum frame. On the plot of 1000 m2 the author's landscape design, a cozy patio, automatic watering system are executed.
Send a request for this property
Already viewed














